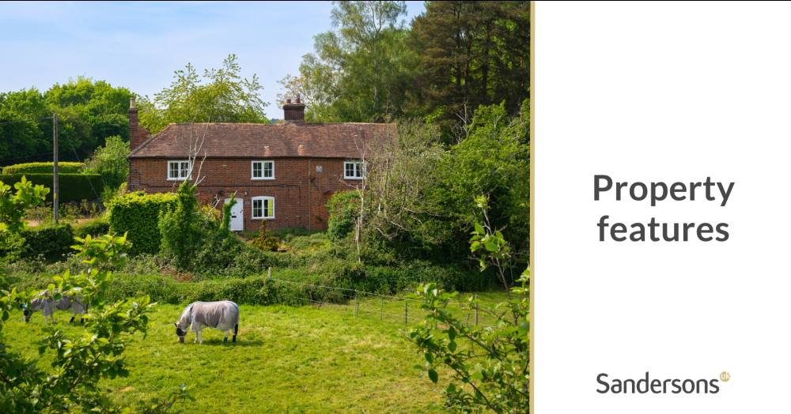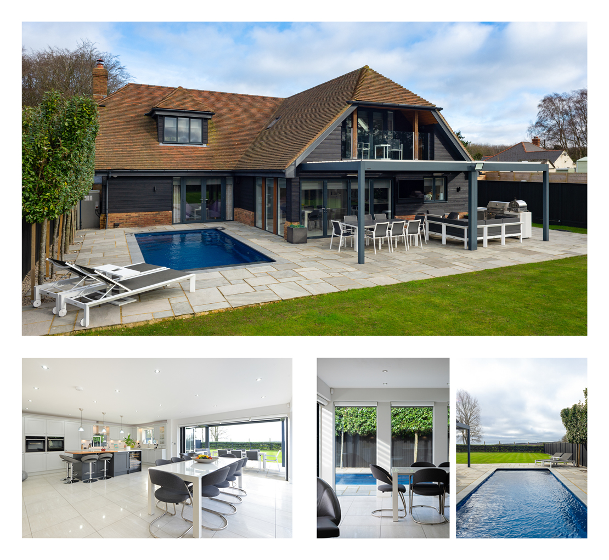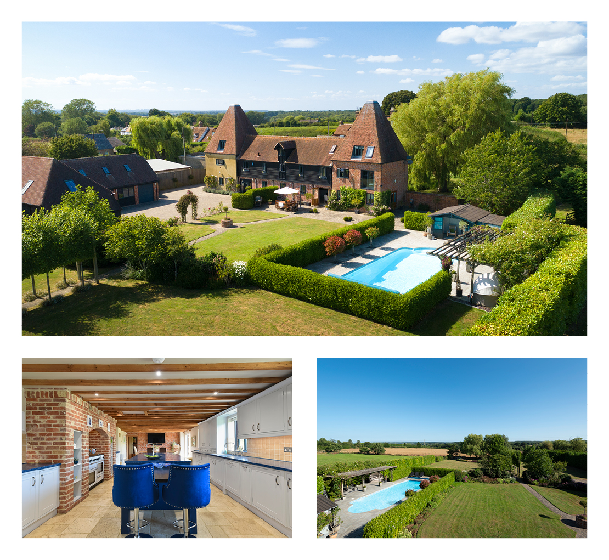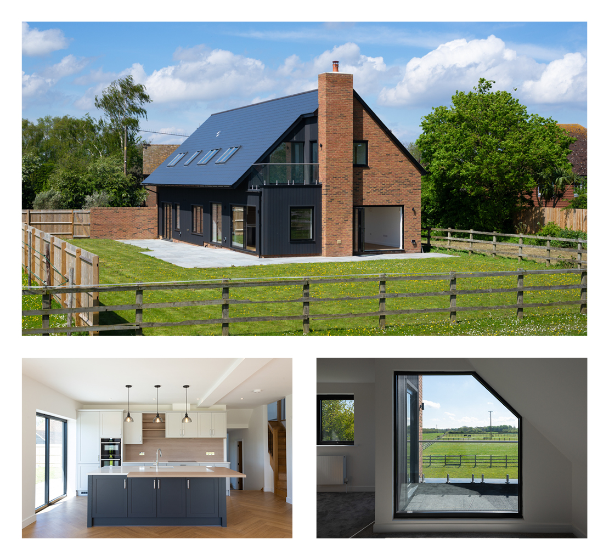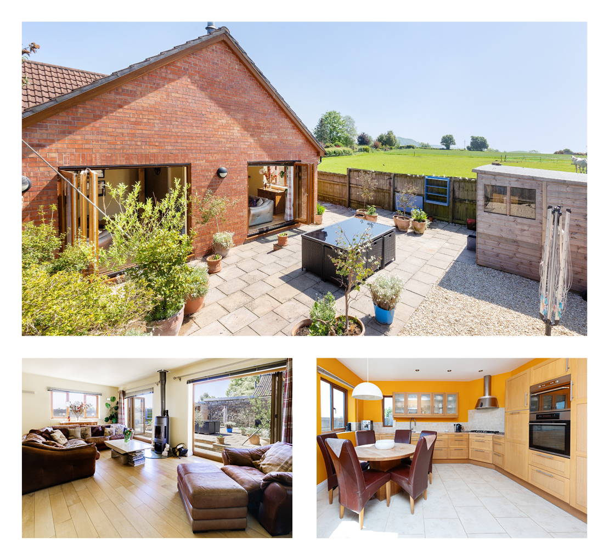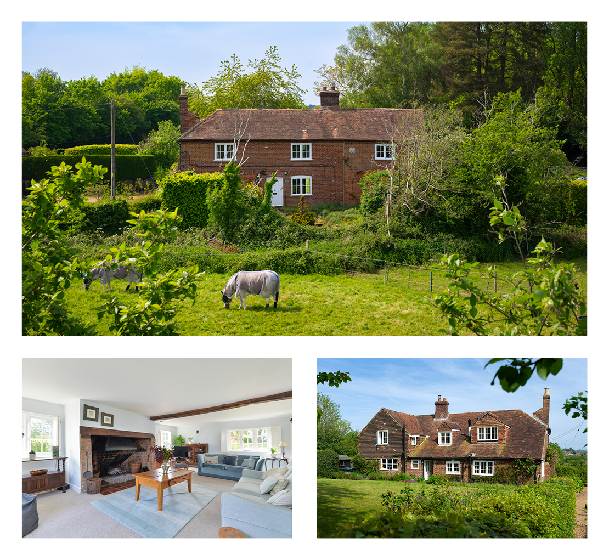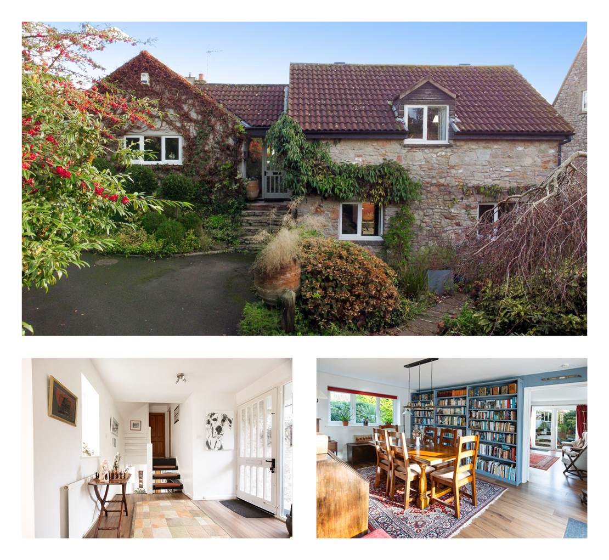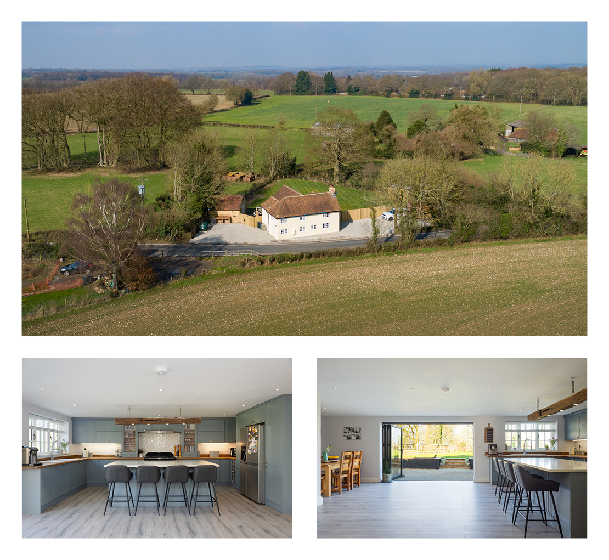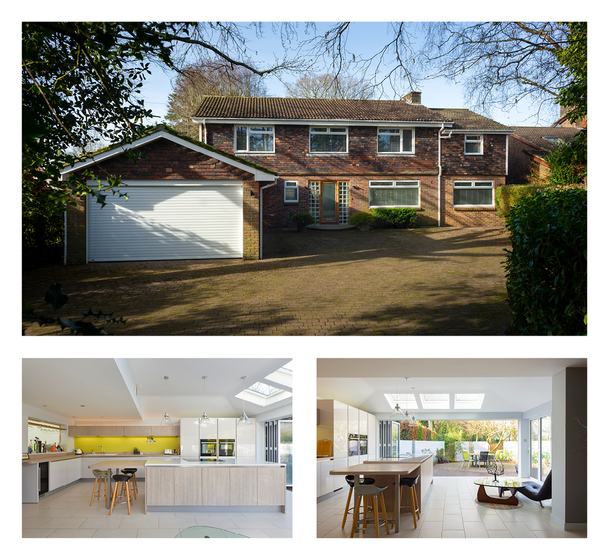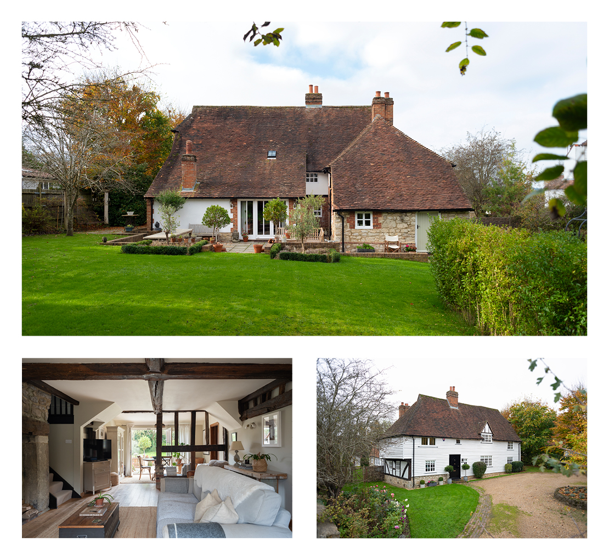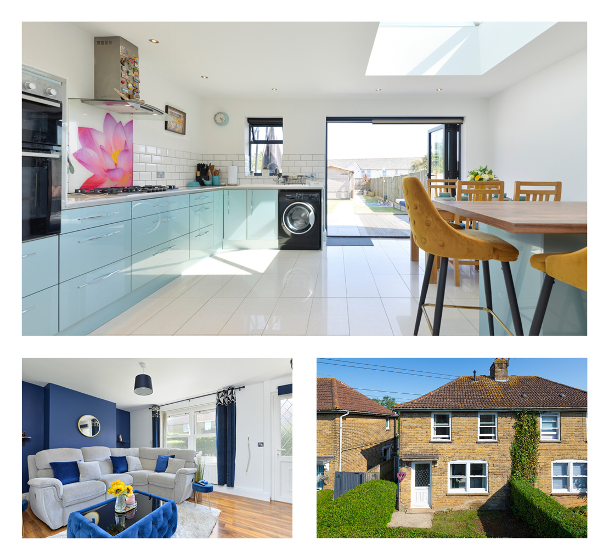As we move into 2025, it's time to reflect on our most popular homes marketed in the past year. We've tallied up all the likes and shares from our social media accounts to produce our top 10. From rural oast conversions, to brand new modern homes, the properties are varied but all exceptional in their on way.
10 - Woodland View Challock - SOLD
Guide Price £1,100,000
Woodland View is a small development of just five executive homes built just 6 years ago. The homes have been thoughtfully built with high specification throughout and spacious family living. To the rear, you have wonderful countryside views across the Eastwell Manor estate towards Ashford. On a clear day, you can see the town of Ashford and the peaks of the McArthur Glen Designer Outlet.
The home itself feels spacious from the moment you enter the bright entrance hall which has large windows giving it that extra feeling of space. Wooden framed French doors open to the vast 20'11 x 24'5, double aspect living room which has a contemporary log burner with beautiful brick surround and French doors that open out to the pool area in the garden. The kitchen/dining room is the attraction in this home. The Roma kitchen has been fitted with luxuries including a Quooker tap, wine cooler, fridge, freezer, dishwasher, induction hob and double oven. The large centre island allows you to entertain perfectly with space for a very large dining table to host parties. Large floor to ceiling windows and bi-folding doors allow plenty of natural light into this substantial 24'5 x 19'2 room but at a click of a button, are remote control blinds.
9 - Prior Oast House, Shottenden - For sale
£2,200,000
Despite being launched late in November, this unique property has still made its way into our top 10. Starting life as two hops kilns, used for drying hops to make beer, Prior Oast House is now a seven bedroom family home. The property sits on a stunning private plot of approximately 2.5 acres surrounded by farmland.
You enter the property into an impressive triple height entrance hall with solid oak flooring. To the right of the entrance hall is the extremely spacious kitchen/dining room with room for a formal dining table and chairs and a large central island, perfect for hosting parties or for a casual family dinner. The kitchen has integrated appliances including a double range oven, a dishwasher, two freezers, a fridge, a microwave and an induction hob. The kitchen opens through to the living room which has a beautiful exposed brick wall with a fireplace and a log burner. Double doors open out onto the garden creating a bright open feel to this room.
8 - Saddleton, Preston - For sale
Guide Price: £900,000 - £950,000
Escape to the serenity of Preston village and embrace the luxuries of country living with this exceptional five bedroom house in the heart of Canterbury. With a picturesque location, this spacious property offers the perfect blend of charm and contemporary design.
As you enter, you'll be greeted by a striking hall with a vaulted ceiling and galleried landing, setting the tone for the elegance and style that awaits. The thoughtfully designed layout maximizes space and natural light, creating a warm, bright and inviting atmosphere throughout.
At the heart of this home, you'll find an impressive 27'4 x 23'4 open-plan kitchen and living area. Ideal for both entertaining and everyday living, the kitchen is equipped with integrated appliances including a wine cooler and Quooker tap, while a walk-in pantry and separate utility provide ample storage and convenience. Sliding and bi-fold doors seamlessly connect the indoor and outdoor spaces, creating a harmonious flow with breathtaking views of the surrounding countryside.
7 - The New Bungalow, Coxley - For sale
Guide Price £525,000 - £575,000
The first entry for our partner office in Somerset is this light and bright bungalow with countryside views is ideal for those looking for the perfect combination of rural charm and convenience.
As you enter from the porch, the front door opens directly into the spacious and impressive central hallway, which provides access to all areas of the property. To the right of the hallway are the living spaces and to the left, the bedrooms. The hallway has wooden flooring and built in storage directly opposite the property entrance. The tiled open plan kitchen/dining room is dual aspect and has fitted units as well as integrated appliances including a dishwasher, a hob with extractor hood and a double, eye-level oven. The kitchen has an adjoining utility room which has fitted units and plenty of worktop space as well as plumbing, a sink and a door that leads out onto the paved courtyard at the back of the property. The wooden hallway flooring continues into the spacious, double aspect sitting room. There are two sets of bi-fold doors that open out onto the delightful courtyard garden, which provides an indoor-outdoor living experience during the summertime. For the colder months, there is a charming wood burner giving the room a more cosy feel in the winter. To the front of the property just off the central hall is a good sized room that is currently set up as second reception room but could be used as a fourth double bedroom
On the opposite side of the house to the living spaces, there are three further, good sized double bedrooms and a family bathroom. The principle bedroom is spacious and has an en-suite shower room with a large waterfall shower as well as French doors that open out onto the paved courtyard at the side of the house. The family bathroom is stylishly tiled and has a free standing shower and a separate bath.
6 - Orchard Mount, Chartham Hatch - SOLD
Guide Price £1,000,000 - £1,250,000
This beautiful family home was built in the 1700’s and is locally listed for its architectural significance, this stunning residence offers an enchanting blend of historical charm and modern comforts. The property was originally two cottages before a third cottage was added later and then converted into one house. This period home is full of character and period features and is coming to the market for the first time in approximately 40 years. The property sits on approximately eight acres and is located on a quiet and picturesque country lane in the hamlet of Chartham Hatch. The village is very popular with families and commuters due to its close proximity to the train station, local primary school and convenience store. It is also well placed for high speed links to London from Ashford International or Canterbury which also offers a wider range of shopping, educational and leisure facilities.
5 - Southdown House, Westbury Sub Mendip - For sale
Guide price £475,000 - £500,000
Another entry for our partner office in Somerset, Southdown House has a light and airy feeling and has well proportioned rooms creating a sense of peace and calm. This individual detached property has been transformed into a stylish modern property whilst retaining a feeling of traditional character with the sunny Mediterranean style private courtyard gardens offering a tranquil entertaining space. Viewing essential to really appreciate everything this house has to offer.
4 - Faversham Road, Charing - SOLD
Guide Price £700,000 - £750,000
Welcome to a truly exceptional property located on Faversham Road in Charing. Dating back to 1650, this stunning four bedroom, 17th Century cottage has been creatively extended to provide a high spec and comfortable living space, offering a perfect blend of old-world charm and modern convenience.
3 - Stone Street, Stanford - SOLD
Guide Price £850,000 - £900,000
This stunning detached family home is located in the sought after village of Stanford close to local amenities, transport links and schools. The property has been extended and refurbished over the last 5 years to an extremely high standard providing versatile accommodation for any family. The refurbishment included a new kitchen, bathrooms, windows, internal doors, painted throughout with farrow and ball palette and full underfloor heating (wet) all the way through.
2 - Dean Street, East Farleigh - SOLD
Offers in excess of £975,000
This beautifully presented detached, Grade II listed farmhouse dates back to 1635 and is steeped in history with original features throughout. The property has been sympathetically modernised by the current owners to create a wonderful family home with an expertly crafted blend of contemporary and traditional charm.
1 - Milner Crescent, Aylesham - LET AGREED
£1,500 PCM
Perhaps a surprising winner this year as not only is it the smallest property in our top 10, it is also the only lettings property. This deceivingly spacious and modern two bedroom home had over 19,000 views on social media, so it is no surprise it was let very quickly.
At the front of the property is the bright yet cosy living room. The living room leads to the heart of this home which is the stunning open plan kitchen/ dining room which extends into a single storey extension. The room is flooded with light from the roof lantern and has bi-folding doors onto the garden that seamlessly blend indoor and outdoor living. The kitchen has space for a dining table and chairs and a great breakfast bar with seating, perfect for entertaining guests. There is plenty of storage including a walk in pantry and the kitchen comes with a double oven, a hob, a washing machine, a dishwasher and a fridge/ freezer. Completing the ground floor is the family bathroom with freestanding bath tub.
