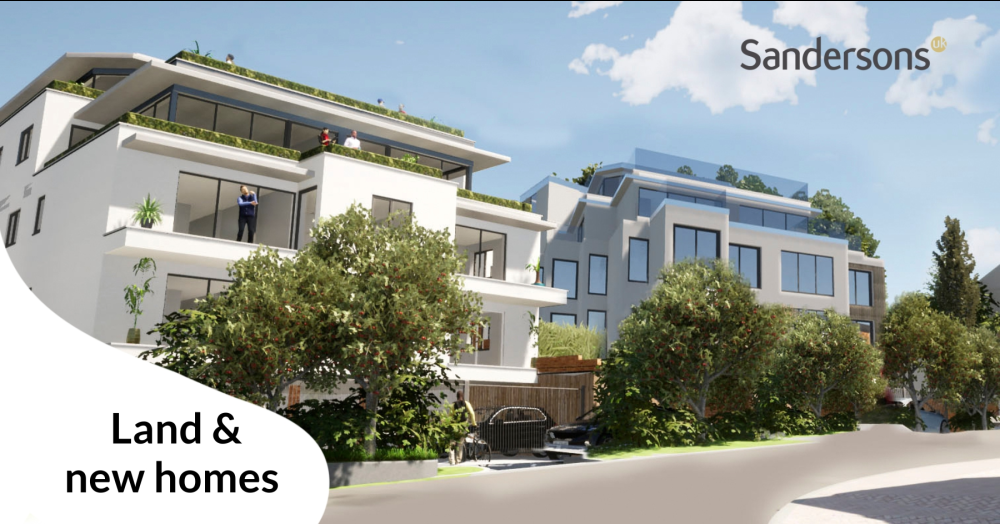Planning agreed* for 36 apartments in total on two plots side by side. Projected GDV of £9.3m
Adjacent to nearby woodland and open spaces, this exclusive development of two plots has planning permission for 18 apartments on 419 and 18 apartments on 421*. The leafy suburb has been taken into consideration when designing these apartments by adding outdoor living spaces to most of the apartments with the majority benefitting from balconies and private terraces, along with large floor to ceiling windows to allow the new occupiers to take in the fantastic surrounding views of Walderslade and beyond. There are plans for each apartment to have allocated parking plus there will be ample visitor parking too. Projected GDV (Gross Development Value) of £9.3m.
The area
Nearby there is a co-op convenience store as well as local take aways and cafes meaning essentials are covered just moments away. Further afield are larger supermarkets as well as High Street shops and Hempstead Valley shopping centre. Nestled in the North Downs, you are never too far away from Area's of Outstanding Natural Beauty (AONB) with Kent being popular for many scenic, rural walks.
The nearby towns of Chatham and Rochester have train stations which offer services to London Bridge, St. Pancras, London Victoria as far as Luton as well as the coast to Dover, Ramsgate and other popular Kent destinations including Canterbury and Folkestone. The A2 connects with the M25 and M2 with the continent being easily reached via the M20 to the Eurotunnel terminal at Folkestone.
To see further information on this fantastic development opportunity, please refer to Medway Councils Planning Portal with the following references;
419 Walderslade Road planning reference: MC/20/1632
421 Walderslade Road planning reference: MC/22/1863
* Subject to completing the 106 agreement on 421 Walderslade Road.
As these plots were submitted separately, there is currently no requirement for social housing on this development. All information has been taken from the architect's information and is subject to verification. Please note all photographs are indicative and are for descriptive purposes only giving a reflection on the predicted finishings.
Click the link below for more information:




