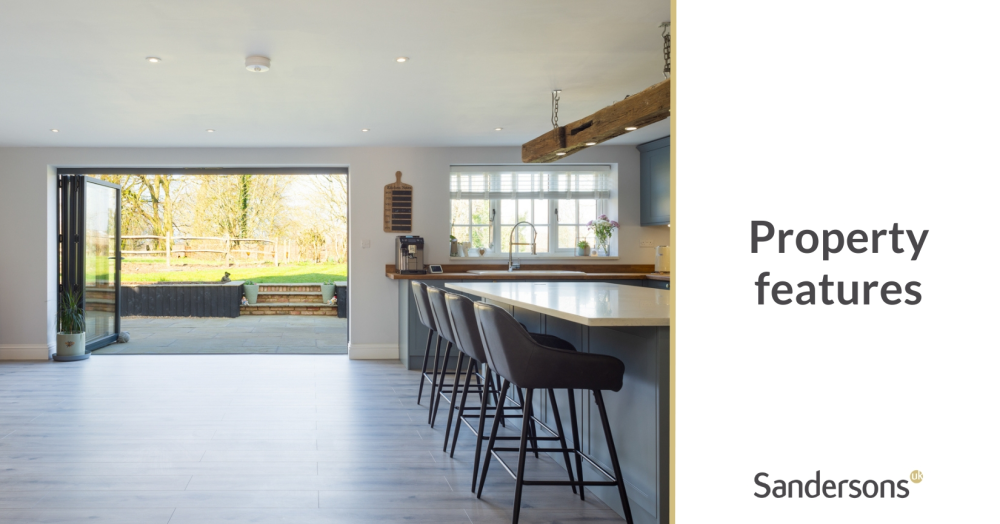Connecting the home to the garden transforms the way that we use a space. Here's our selection of homes for sale that have mastered the art of bringing the outside in.
This stunning detached family home is located in the sought after village of Stanford close to local amenities, transport links and schools. The property has been extended and refurbished over the last 5 years to an extremely high standard providing versatile accommodation for any family.
The stunning kitchen/breakfast room is the perfect place for entertaining with its dual aspect bi-folding doors and triple roof lanterns flooding the room with light. The luxury Tradex kitchen has a vast range of bespoke fitted wall and base units with a beautiful central island housing an extra large induction hob and a breakfast bar. There is a large patio/entertainment area as you step out from the kitchen with plenty of space for outdoor seating, perfect to sit and relax while enjoying those sunny summer evenings and the open countryside views beyond the boundary where there are sheep grazing.
This fabulous four bedroom family home is situated in a popular location in Willesborough Lees and enjoys stunning rural views to the front of the property of farmland and the Downs. The kitchen/family room is just stunning and truly the hub of the home with a newly fitted luxury kitchen, quartz worktops, large island, Range oven and an integrated fridge freezer, dishwasher and a washing machine.
The rear south facing garden is private and secluded with several seating areas including built in seating with a double built in BBQ to enjoy those sunny summer evenings. The rest of the garden is laid to lawn and bordered by mature trees and shrubs. Following the pathway through the trees there is a fabulous BBQ hut tucked away at the end of the garden which has seating and a central BBQ with flume.
This well designed, spacious and immaculately presented family home is set over three floors and provides contemporary open plan living spaces that are light and bright. It is in a quiet rural position in a hamlet close to the village of Evercreech. The beautiful dining room has two large bifold doors on two sides and very much has the feel of a garden room.
Like the rest of the house the garden is immaculate and well designed with a paved terrace for outside dining and entertaining, a lawned area and a deck with a gazebo that currently houses a state of the art hot tub (which is available under separate negotiation).
Dating back to 1650, this stunning four bedroom, 17th Century cottage has been creatively extended to provide a high spec and comfortable living space, offering a perfect blend of old-world charm and modern convenience. As you step inside, you are greeted by a sense of elegance, with exposed beams and vaulted ceilings that add character and charm to the home.
The heart of this home is the well-equipped shaker-style kitchen, which has a large island and bi-folding doors, opening onto a picturesque garden. Entertaining family and friends is a delight in this space, with plenty of room for socialising and enjoying the beautiful views. The separate utility area provides additional functionality and convenience.
This unique family home is located on a quiet and picturesque country lane in the hamlet of Chartham Hatch. The property was originally built in the 1800’s and then converted into four oast houses in 1998 with many of the original features retained. The Cobbs is set over three floors with five bedrooms and three bathrooms and has a larger garden as it is on the end. The property is beautifully presented throughout with a feeling of space and light with idyllic rural views.
The ground floor is completely open and is flooded with light and has a wonderful central mirrored pillar. This is a wonderful space for all the family with a striking blue kitchen, island with space for stools and a separate living and dining area. The kitchen has a feature brick wall with an array of wall and base units with integrated appliances.










