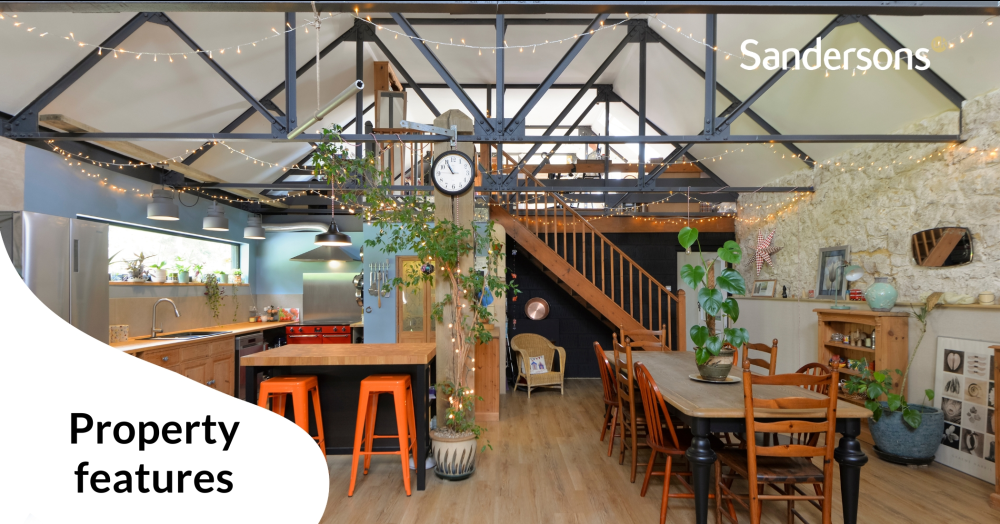The owners initially planned to sell their barn with planning permission, but plans changed once they saw the potential of the space uncovered by their architect.
In 2021, we marketed and sold Sue & Steve Hart Pantrey’s beautiful home in Newlands Stud, a collective of former farm buildings on the outskirts of Charing, Kent. Their intention was to also sell an attached barn separately with planning permission. However they changed their mind when they saw the architects plans for the building, they decided to keep the barn and convert it for themselves.
Newlands Stud is a collection of former farm buildings with a varied history. During World War II they were taken over by the army and used as a tank repair depot. The outside wall still shows a soldier's initials. The barn itself is thought to be a piggery at one point, later housing carts the horses would pull.
Sue: “The planning process was a lengthy one as we had to prove it wasn’t in the curtilage of the two listed buildings in close proximity. We then had to create an address and have water and electricity brought onto site. We worked with local architect and encountered some great people along the way to obtain full planning permission from Ashford Borough Council.”
The bones of the space played a large part in informing decisions in terms of the design and layout. Keeping the steel trusses of the barn exposed allows for a dramatic high ceiling in the main living space. Steve: “They really add a wow factor to the living space and it’s comforting to see the structure and not have it hidden behind plasterboard.”
The exposed steel trusses also lent themselves towards an open plan layout, creating a perfect social space that’s great for entertaining. Sue: “I really like to cook and didn’t want to be tucked away in a separate kitchen. The open plan is great for entertaining – a perfect party house. Although everyone stands in the kitchen area as they do at most parties.”
The exposed Ragstone walls provide a contrast to the harshness of the steel. Sue: “Keeping the stone walls exposed was a big part of the design. It makes it feel quite cottagey, whereas the trusses make it feel more industrial - I feel the mix of the two works well. Everyone who walks in is quite “wowed” by the initial view, from the outside you would not expect it to open up the way it does.”

Ensuring that the barn's carbon footprint was minimal was very important for Sue & Steve. Retaining original features reduced waste from the project, for example many of the original Kent Peg roof tiles were reused. They wanted to future proof the property so invested in modern heating and insulation so that the barn was energy efficient and inexpensive to heat. Heating to the main living space comes from underfloor heating and a 13KW Bronpi Wood Burner with built in oven. Steve: "Once warm in winter it stays warm and on hot days it’s lovely and cool inside. When the wood burner is alight it heats the whole area very quickly, we can also cook our meals in the top oven, we've even cooked bread in it."

The main living space & mezzanine are lit by five Velux windows with a strategically placed window in the kitchen area showcasing a stunning panoramic view of the surrounding woodlands. As the light moves across the space throughout the day pools of light illuminate different parts of the space.
There is also a Velux window in the beautiful shower room at the rear of the plan. Sue: "I love both of the bathrooms, the walk-in shower is just amazing – especially when the sun is pouring through the rooflight in the morning. Then after a day of gardening – a soak in the oval tub is such a treat."














